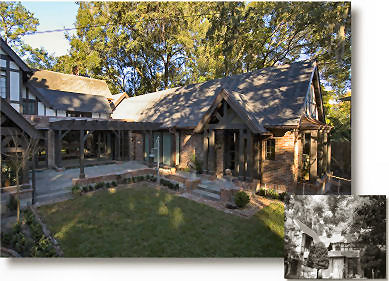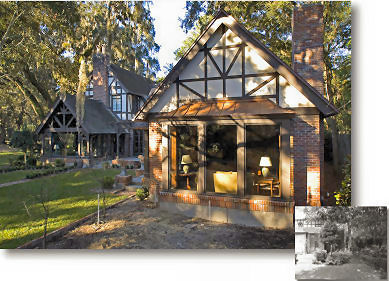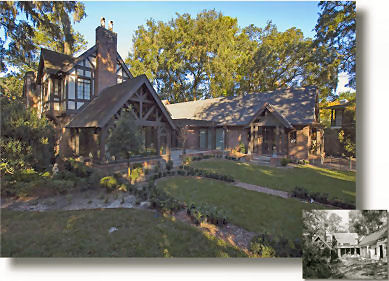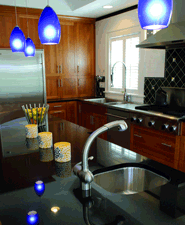|
This Ortega project had an existing one-car garage that was completely removed and the existing kitchen and powder rooms were completely gutted. An existing mechanical room was gutted and brought up to level with the rest of the house. A new two-car garage was added, as was the master suite and a study. The kitchen, powder room, laundry room, and a storage room were all created from the gutted existing space.
The most challenging aspect of this project was the monitor roof added to the library. The ceiling and roof were completely gutted, the roofing trusses were altered, and windows were installed above the previous ceiling line to give the room an open, naturally-lighted feel.



|




