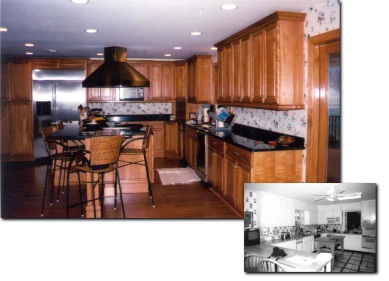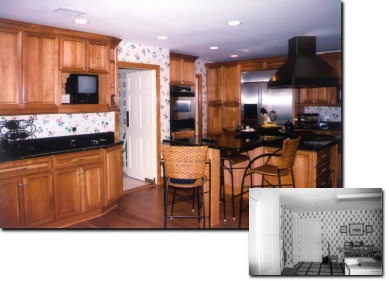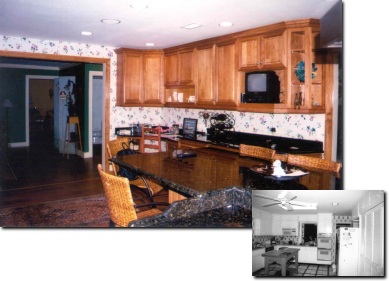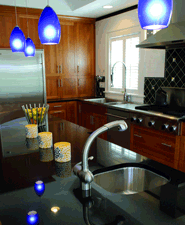|
The owners of this home and kitchen enjoy casual entertaining and cooking. The existing kitchen was entirely separated from the family area of the house because of the cabinet layout against a load-bearing wall. The eat0in area was further separated from teh family area. The owners originally planned to expand the kitchen to the rear of the home. We recommended that the kitchen area was large enough, and that by removing the wall and relocating doors and windows the entire area could be re-organized to provide substantially improved traffic flow and functional utility.



|




